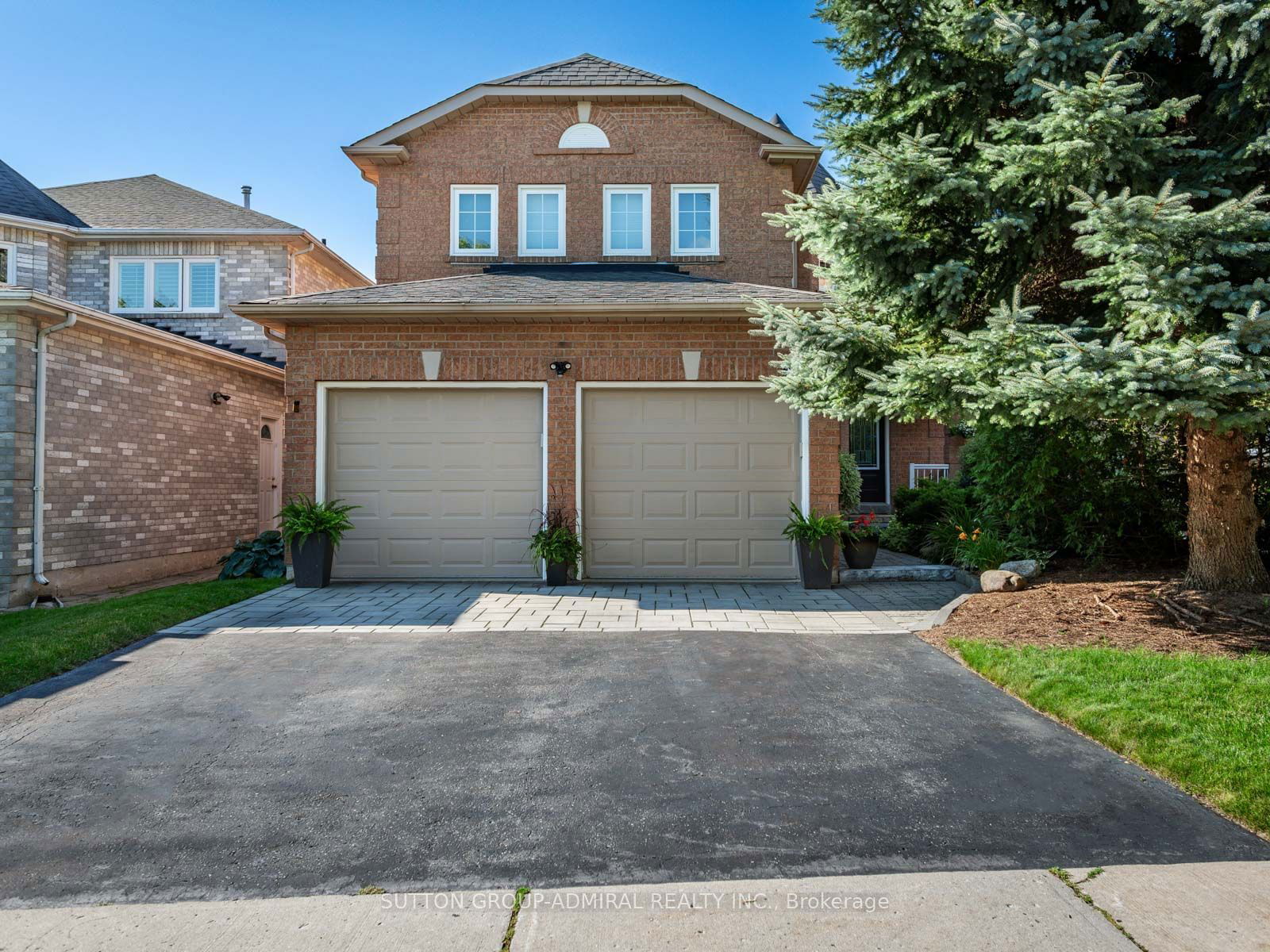$1,590,888
4+1-Bed
4-Bath
2500-3000 Sq. ft
Listed on 10/8/24
Listed by SUTTON GROUP-ADMIRAL REALTY INC.
Welcome to 9 El Dorado Street, a stunning family home offering 4 + 1 bedrooms and 4 bathrooms with an effortlessly flowing floor plan. This charming property is bathed in natural light and showcases delightful features, including gleaming hardwood floors, pot lights, decorative windows, and a cozy gas fireplace set against a stylish brick wall. The bright, spacious kitchen is fully equipped with a stainless steel fridge and stove, under-counter LED lighting, a modern backsplash, a pantry, California shutters, and luxurious granite countertops that double as a breakfast bar. Step out from the kitchen to a serene patio yard, complete with interlocking stonework, a gazebo, lush greenery, and a relaxing hot tub, perfect for outdoor gatherings. The primary bedroom retreat features a 5-piece ensuite and a generous walk-in closet. The finished basement adds even more living space with ample storage, a fifth bedroom, a 3-piece bathroom, a fitness area, and an open-concept recreational room. Ideally located just minutes from schools, parks, grocery stores, and Richmond Hill GO train station, with easy access to Highway 404.
Home Alarm system - Wired for ADT alarm system and Ring Cameras. New heat recovery ventilator in the furnace room.
N9386779
Detached, 2-Storey
2500-3000
8+3
4+1
4
2
Attached
4
Central Air
Finished
Y
Brick
Forced Air
Y
$6,909.00 (2024)
129.13x39.45 (Feet)
